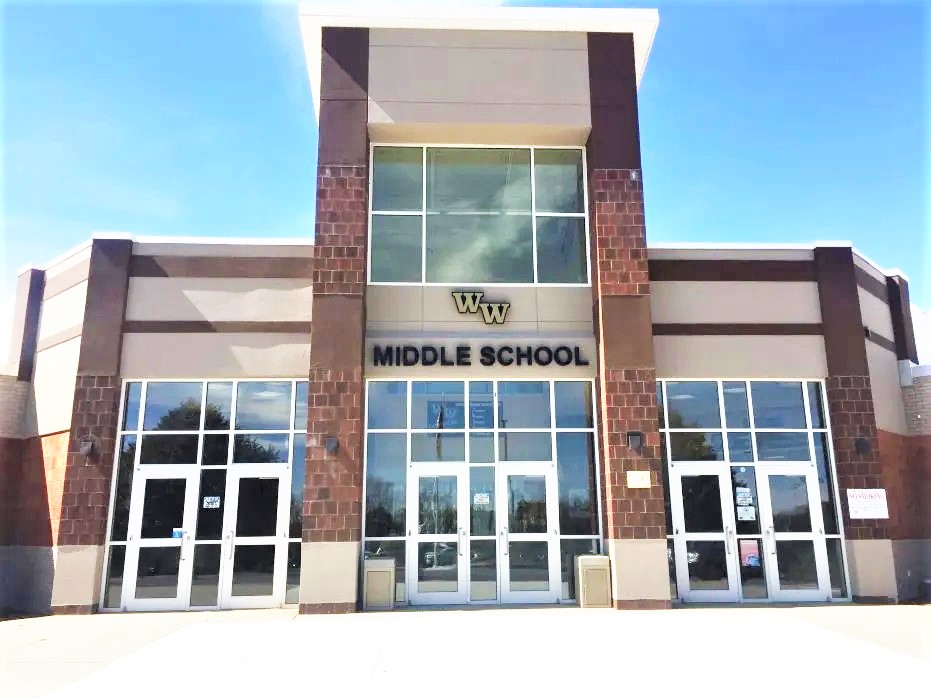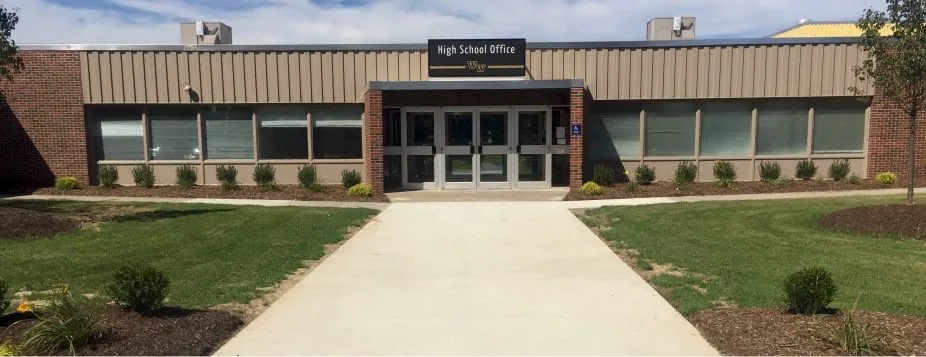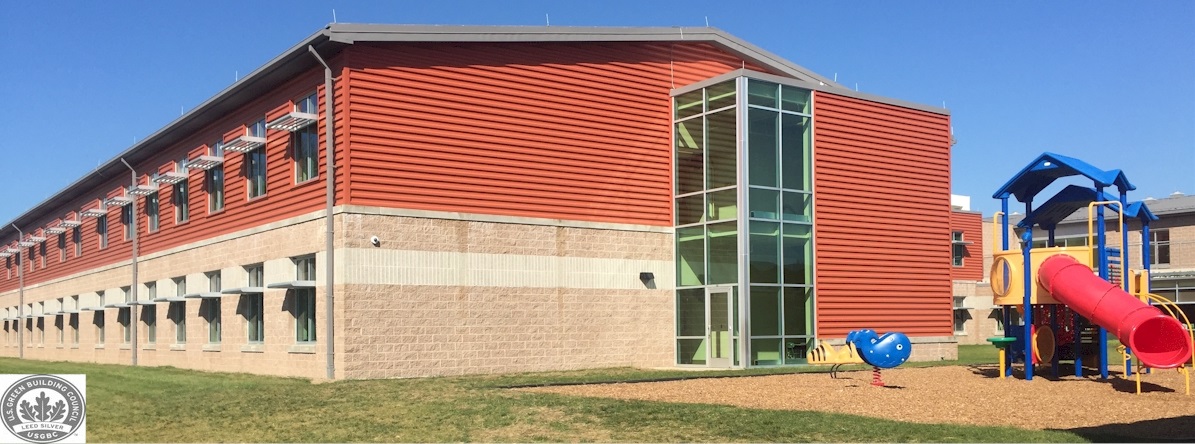Project Summary
A multi-phase performance contract project for this 1800-student school district located in Northeastern Pennsylvania. The district opted to self-manage the RFP process, obtaining proposals from three ESCOs and selecting CM3 for the project.
In less than three months, the school district was able to define capital and mechanical replacement budgets to address their facility needs. The scope of work was then prioritized, and a phased approach to project completion was adopted.
Two project phases were anticipated, and the district used the identified energy savings of $405,000 to offset bond interest on the initial $10M phase.
In addition to HVAC, mechanical, and energy improvements, the project encompassed newly-paved parking lots, beautiful campus signage, and an enhanced campus auditorium. These highly-visible improvements positively impacted the campus and the community, far beyond the operational and energy benefits.




